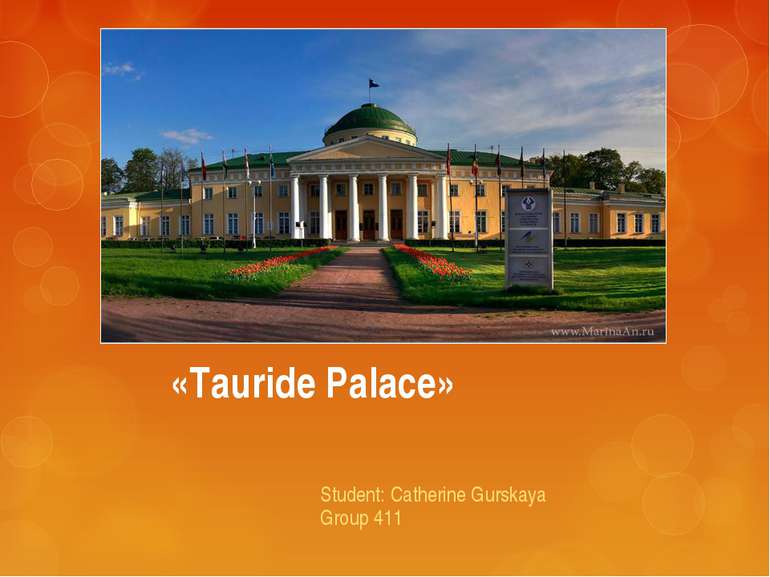Презентація на тему:
Tauride Palace
Завантажити презентацію
Tauride Palace
Завантажити презентаціюПрезентація по слайдам:
Tauride Palace in St. Petersburg - an outstanding work of Russian classicism of the XVIII century. Was built in the period from 1783 to 1789 by architect Starov. The palace is situated on Shpalernaya, between Potemkin and Taurian streets. Behind there are Tauride Gardens. At present the palace is the headquarters of the Interparliamentary Assembly of the States - members of the Commonwealth of Independent States. It is also the St. Petersburg branch of the Interstate TV and Radio Company "Mir".
Complex Tauride Palace Deep in the front yard, separated from the streets by a low fence (1792-1793, architect F. Volkov), it is the central two-storey building with a six-column portico, surmounted by a flat dome on a small drum; smooth plane walls pierced by high windows. The main building is combined with lateral galleries, one-story and two-story buildings, limiting the wide front yard. Originally Tauride Palace was opened to the Neva, from which came a channel. Thus it was included into a panorama of the Neva banks existed before the building was built in the 1858-1863.
The architectural complex of the Tauride Palace also includes the so-called house of the master gardener, built in 1793-1794 (architect F. Volkov) for B. Gould. The main facade of a two-story main building is marked with Doric portico, garden facade - semi-rotunda with a round balcony, two small wings topped dome towers.
Ornate facades are marked with modesty and simplicity. Tauride Palace inner interior contrasts with exceptional luxury and magnificence of interior decoration. The main lobby impresses with its ornate plasterwork rotunda, bringing together a wide opening with white-columned hall, the open double colonnade with a winter garden. The front room (Picture Hall, Gobelin room, Chinese Room) partially have preserved the artistic decoration (polychrome walls and ceiling lamps, stoves, curly ovens). Interior
Tauride Palace was built by the order of Catherine II for his favorite, His Serene Highness Prince Grigory Potemkin. For the erection and decoration of the palace it was spent about 400 000 gold rubles. The palace got its name from the title of Prince of Tauride, which was granted him in 1787, after joining the Russian Empire, Crimea (brand). Tauride Palace gave its name to such places as Tauride Garden, Tauride street and Tauride lane. Residence Potemkin
After the death of Potemkin, Tauride Palace was taken to the treasuryand was one of the favourite residences of Catherine II. In 1797, by order of Paul I, the property was given to horse-guards. In 1801, the Tauride Palace was rebuilt as one of the residences of emperors. After Catherine
After World War II Tauride Palace was refurbished, and until 1990 it housed the Leningrad Higher Party School. Now the Tauride Palace is the headquarters of the Interparliamentary Assembly.
Схожі презентації
Категорії


































